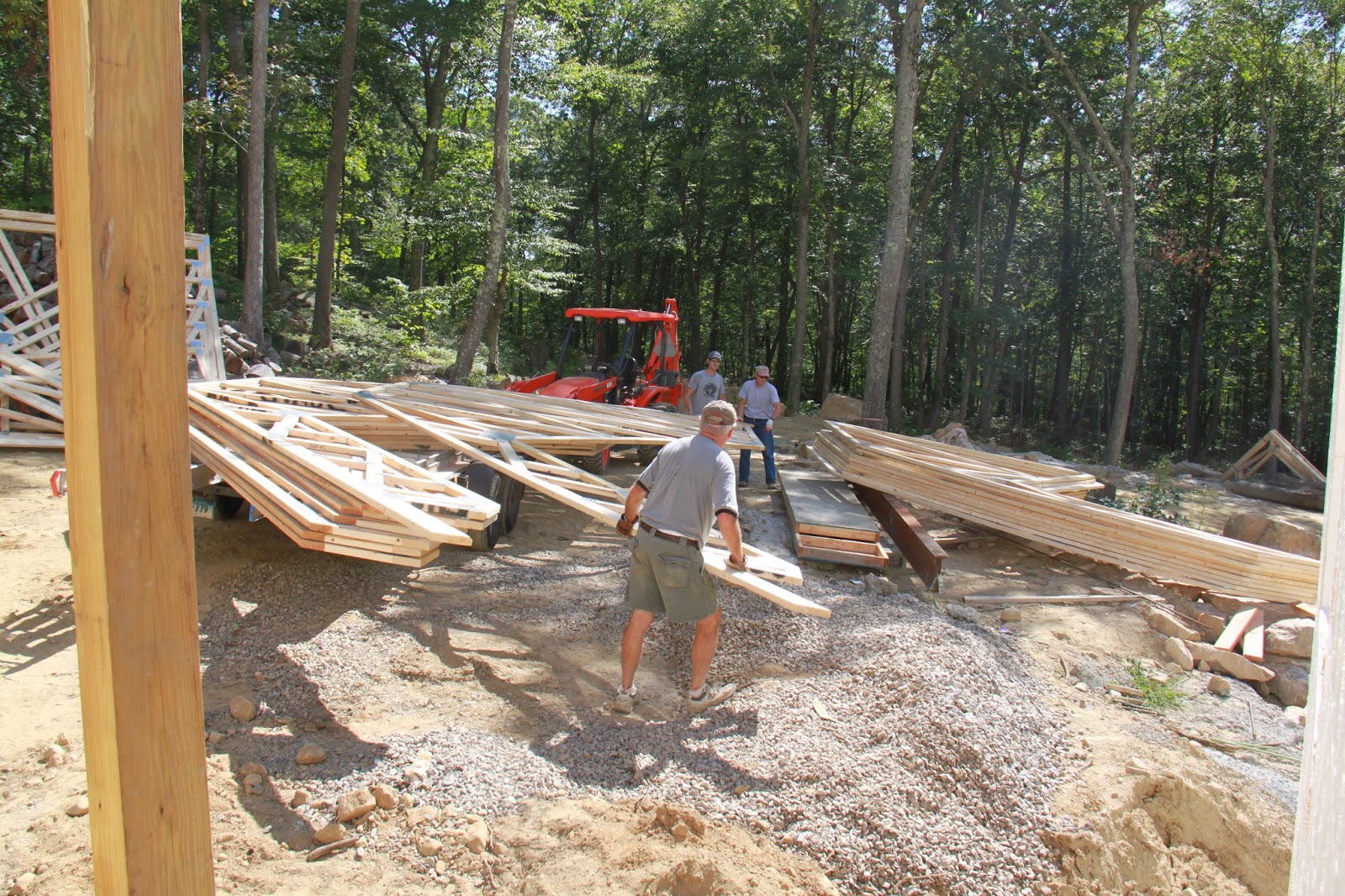For our supplies, we decided to go with Certainteed Landmark Shingles in the color Heather Blend. We had several pallets of roofing materials delivered, and we ended up using 64 square of shingles. So, we had approximately 6400 square feet of finished roof! No wonder why the roof was such a long project! That is a big area to finish!
Below is a close up of the shingle color - Heather Blend.
The garage was the first area with plywood, and first to be shingled as well. To finish the roof, the first step is to apply the the ice and water to the eaves, valleys, low angle roofs, and any other area needed. The product we used for this was Certainteed Winter Guard. This is a protective layer made of asphalt, and will help stop ice dams on the roof in the winter, which can damage the roof, and cause leaking.
In all areas not covered with the ice and water, another protective wrap is placed, which is usually tar paper. BP Builders suggested using Titanium UDL30 instead of tar paper. This is a synthetic roofing underlayment which provides a water, air, and vapor barrier under the shingles. It self adheres to the roof, and also provides a more slip resistant working surface with small modules on the surface of the material. I was most impressed with the 40 year warranty on the product, which will surely outlast the shingles!
Before the roof shingles could be completed, we had to finish up all of the roof framing. We had a couple of areas above our windows in the gable ends which required some traditional framing. Because our house is so well insulated due to the ICF construction, we wanted to make sure that these areas not built with ICF were also well insulated. We found a product called Zip System, which is a combination of a sheathing panel (like plywood), and foam insulation. It's made of engineered wood and continuous foam insulation. So this system does not allow thermal bridging, creating a better insulated area. We used the 1 1/2" Zip Sheathing, which provides an R-Value of 6. We will also use spray foam insulation, making the walls R-49.
The Zip sheathing can be seen in the photo below in the gable end over the dining room. We also used the zip sheathing in the wall of windows in our living room.
We also had to finish the roof over our covered porch, including the framing, and the plywood.
The photo below shows the finished porch roof and all of the plywood on the dining room roof has been completed as well.
Once the framing was completed, the roof shingles could be continued. Since the roof is steep (10/12 pitch), it's difficult to walk on, and roofing brackets with 2x6 boards were utilized to provide a surface to safely work on, as shown in the photo below.
Some areas of the house were covered with protective wrap (pictured below) as the roofing was completed. The ICF does not need to be covered with this, only the areas that are traditionally framed with plywood sheathing.

The roof started to come together nicely when we could see the finished roof on the front of the house.
Here are some close ups of the roof completed.
And the roof is DONE!!!! YES!!!! It was finished on October 6th… about 5 weeks after we received the trusses. It's nice to have a roof over our head… although much darker, we need power next!


























































