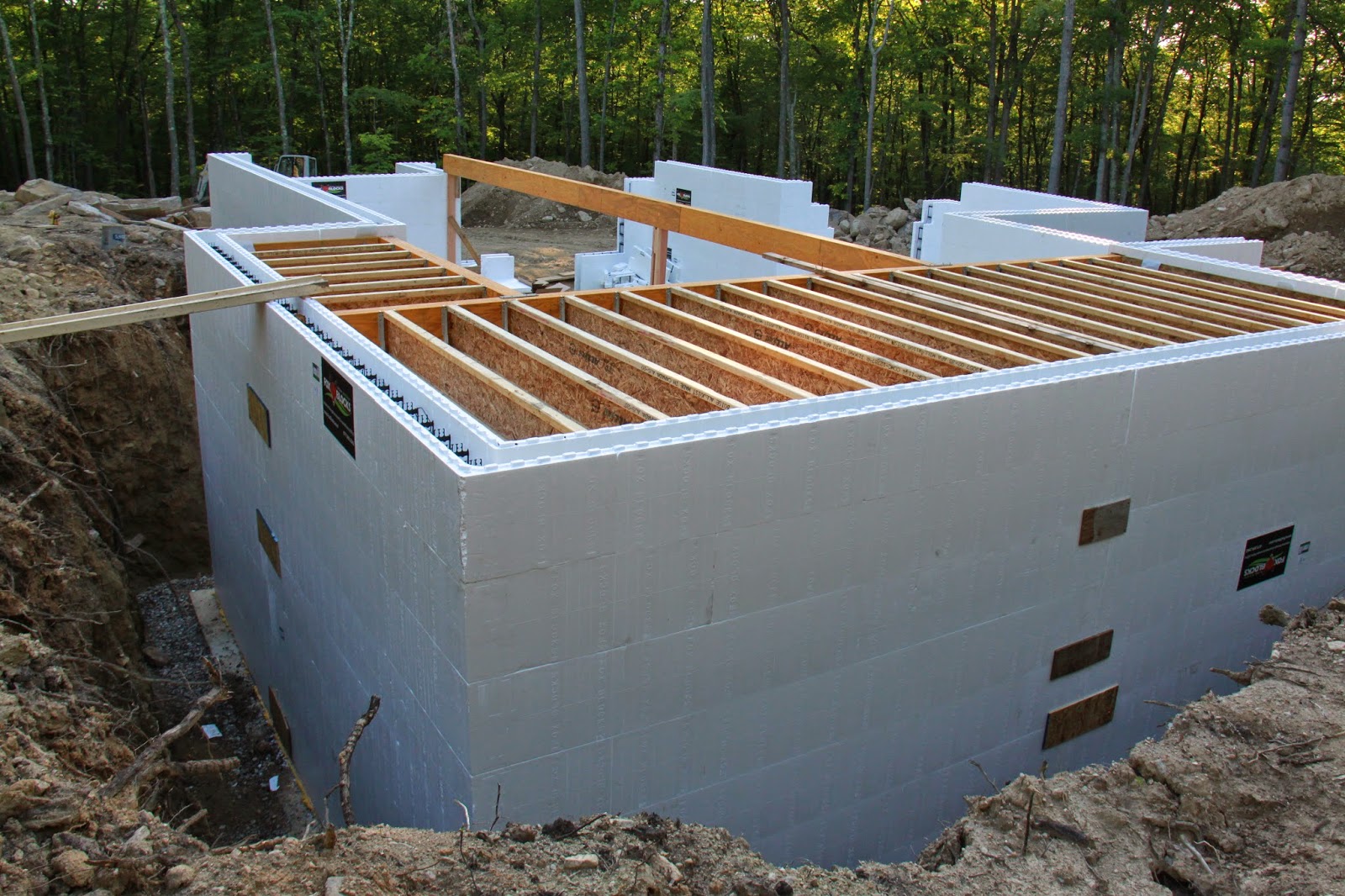 |
| Installing the big beam after being lowered into place by the backhoe and excavator. |
There were five beams that had to be placed, and we used the same technique for all of them, which worked really well. Once the beams were placed, ledger boards had to be placed on the exterior walls. The ledger boards are anchored to the concrete with anchor bolts.
 |
| Installing the ledger board with the anchor bolts. |
 |
| Holes cut in ICF blocks so the ledger boards can be directly connected to the concrete. |
Once the beam and ledger boards are in place, the simpson joist hangers needed to be placed along the beams, and spaced accordingly. We designed the floor so that the floor joists are hung inside the beams, which allows for a higher ceiling in the basement, without the intrusion of the beam into the room.
Next, the floor was installed. We used AdvanTech subfloor panels. We had a nice crew for this job: Steve's Uncle Raymond, Steve's Dad, my Dad and myself. We used the Kubota with the forks to move the sheets of flooring, which was a big help. Each sheet weighs 70 lbs, so this helped us to be more efficient, and minimize the amount of lifting. Steve did all the measuring and cutting, I put the construction adhesive down, Dad laid down the floor, and properly lined up all the tongue and groove joints, and Raymond nailed everything down. We surpassed our goal this day, and completed the flooring installation!
 |
| Floor installation complete! |






No comments:
Post a Comment