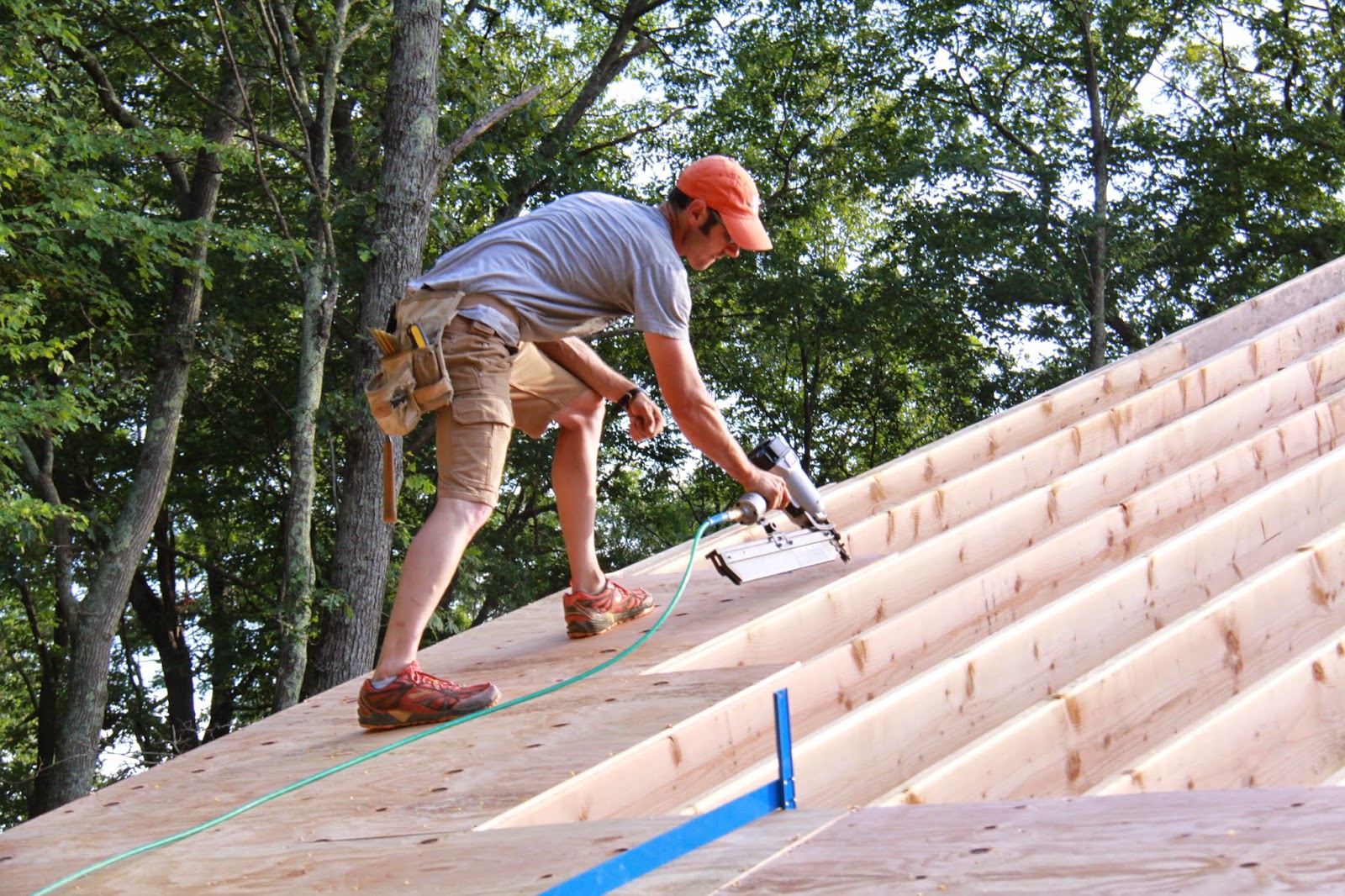A lot of thought went into the design of the garage, as it will serve several purposes, in addition to storing our vehicles. The back portion of the garage will be a wood workshop, and the right hand bay of the garage will be the mechanic area, with a car lift, and metal shop. With this design, the garage is HUGE (42x42), but once the areas are divided, it should work nicely for the intended use. And yes, it's actually bigger than the house!
The garage framing was started by building the load bearing wall, which splits the garage lengthwise. The wall divides the garage bays and the workshop area of the garage.
 |
| Structural wall and beam in the garage. |
Since the garage has a 13 foot ceiling in the front half, this will provide space for a beautiful attic above the garage bays.
To start the attic floor, the floor joists were cut, placed and installed.
 |
| Measuring and cutting the floor joists. |
 |
| Nailing the floor joists. |
Once all the joists were placed, and nailed, the rim board was added and secured.
 |
| Installing the rim board |
Last, the sub flooring was added… and our attic floor was finished!
Now, framing the roof could begin! But first… our material delivery! Actually, there were many deliveries, but I was there for this one, and was able to see how the materials are delivered. The delivery truck has a built in crane that lifts the load all at once, and places it on the ground. The truck driver operates the crane. Pretty cool, and I couldn't imagine having to unload this by hand.
 |
| Delivery of framing materials for the garage roof. |
First, the load bearing wall was continued to the height of the roof. And then the roof rafters were installed in the back portion of the garage. Also, note in the photo below that the opening in the floor will eventually be a drop down staircase to access the attic.
 |
| Structural wall for roof rafters. |
 |
| Roof rafters installed in back portion of garage. |
Next, the front portion of the garage roof framing was started. The ridge beam was lifted into place, and the remaining front and middle rafters were cut and placed.
 |
| Roof rafter installation completed! |
 |
| Inside the attic above the garage. |
 |
| Installing hurricane ties. |
 |
| Installing plywood on the front of the garage. |
In the photo below, you can see that the front pitch of the garage roof is steeper than the back half of the garage. The front pitch matches the roof pitch of the house, and the back portion was built like a shed roof. This was designed specifically to keep the height of the garage roof as low as possible, as to not overpower the house. You can also see from this photo that the back portion of the garage is below grade.
 |
| Plywood on the back of the garage roof almost complete. |
Standing inside the garage feels more like an industrial building, than a residential garage, since the ceilings are so high!
 |
| Interior of garage, looking into workshop area/back portion of the garage. |
We designed a false dormer into the front of the garage roof, to break up the roof, and add some visual interest. This was installed after the plywood was down.
 |
| Building the false dormer. |
 |
| Dormer completed. |
 |
| The back of the house. |
 |
| The front of the house. |
 |
| Tiller barking at me as usual. |























No comments:
Post a Comment